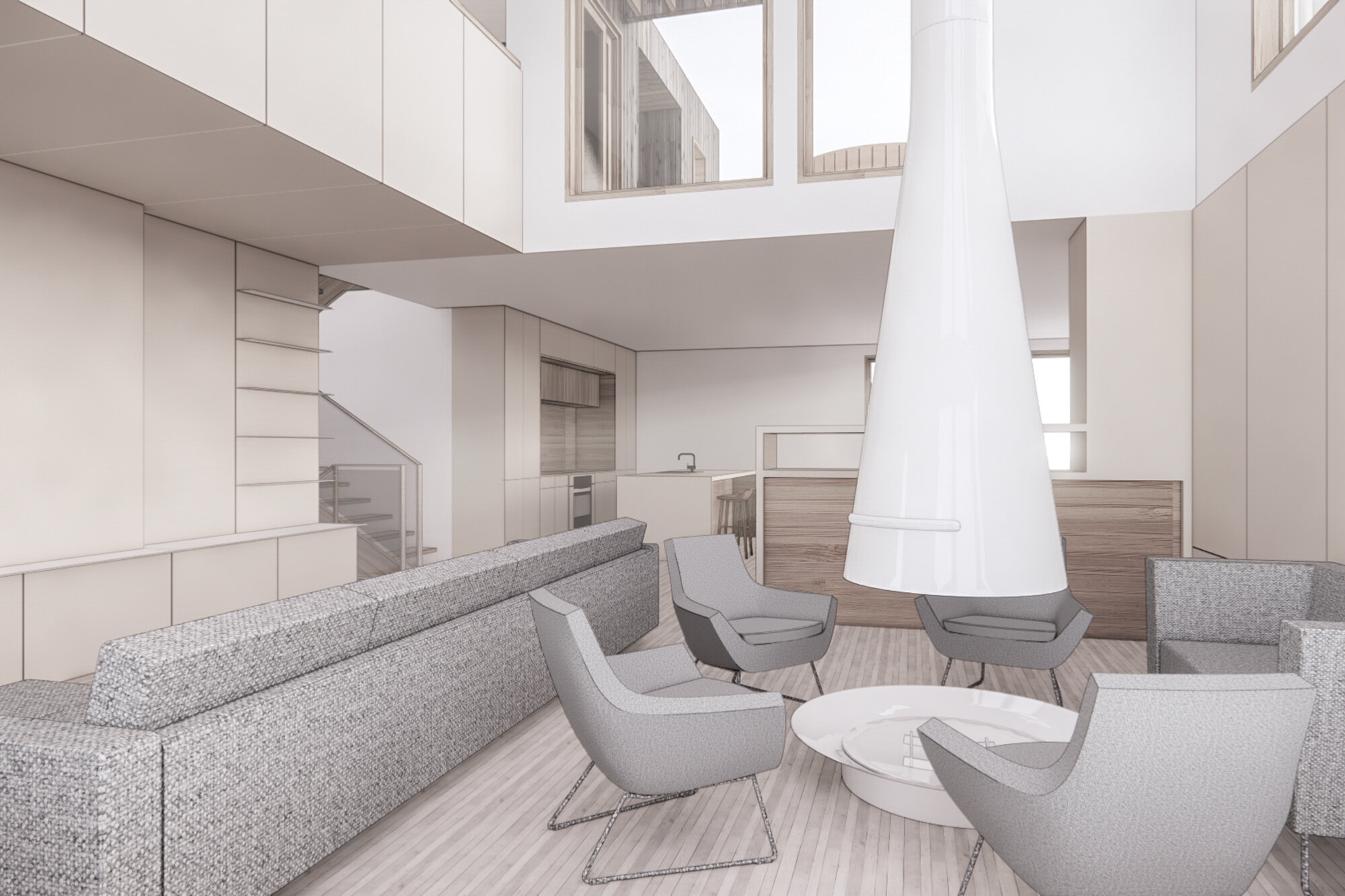Montara Beach House
Text.
Nestled into a steep site overlooking the San Mateo coast, this compact, family retreat is composed of two simple volumes designed to optimize views and functionality. A partially below-grade ground floor includes parking, a “mud room” shower, guest suite and entertainment room/deck. Above, the main living spaces and two bedrooms enjoy ample built-in storage. A rooftop hot-tub looks over adjacent homes to open views.
Data.
Location
Montara, CA
Area
3,000 sq.ft.
Stories
3
Project Team
Tin Chung, Claudio Martonffy












