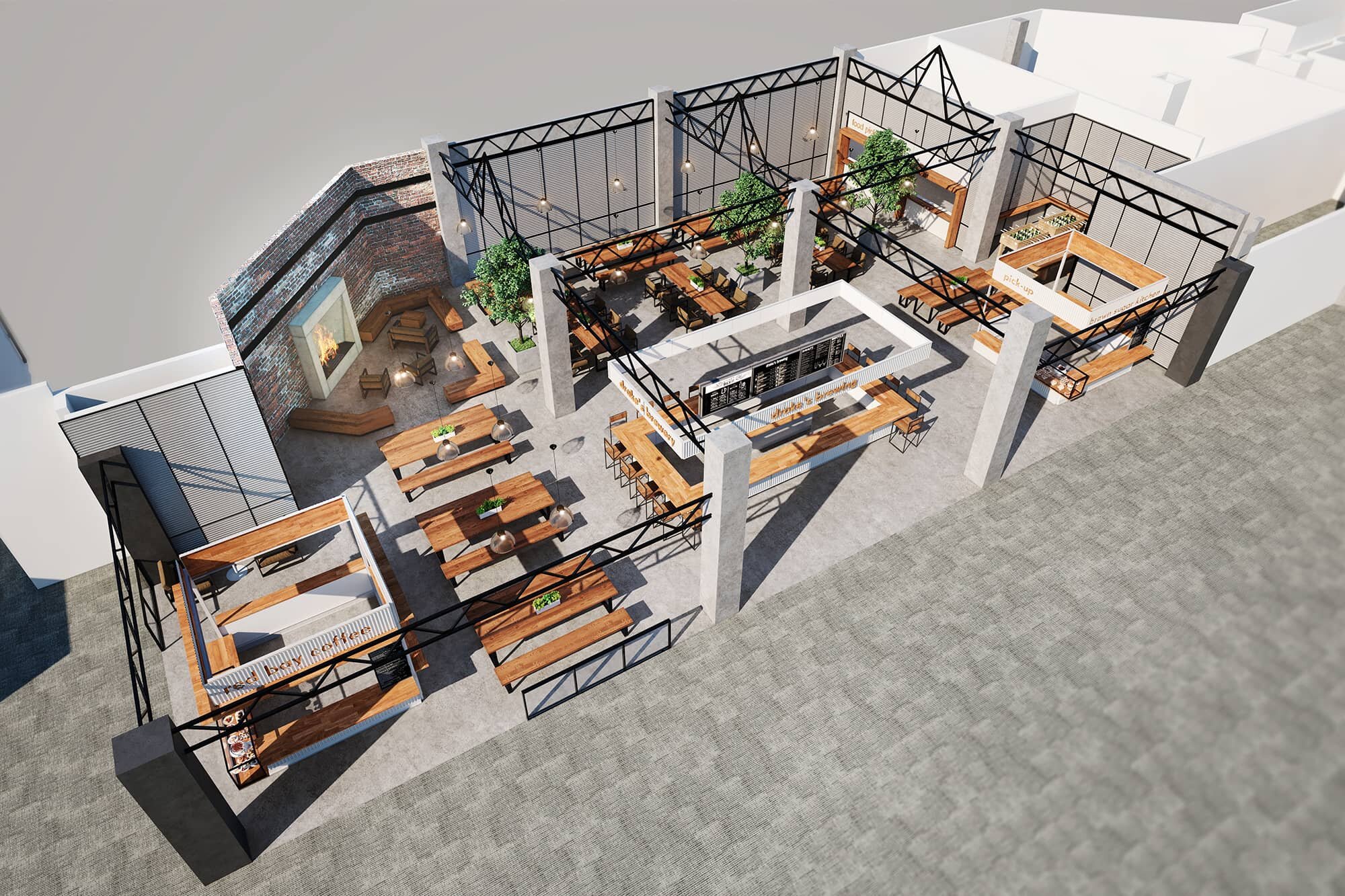Hangar Food Hall - OAK
Text.
MAS conceived a contemporary food hall concept to replace an outdated collection of retail chain outlets at the Oakland International Airport. The design opens up and pares back the space, take advantage of added ceiling height and existing skylights. Within this hangar-like space, diners choose from three restaurant offerings supported by a single, consolidated kitchen. Perforated metal elements, heavy wood, and factory lighting play off the industrial aesthetic while adding a welcoming warmth.
Data.
Location
Oakland International Airport, Oakland, CA
Area
6,070 sq.ft.
Project Team
Tin Chung, Claudio Martonffy
Lighting Design
Studio Three Twenty One





