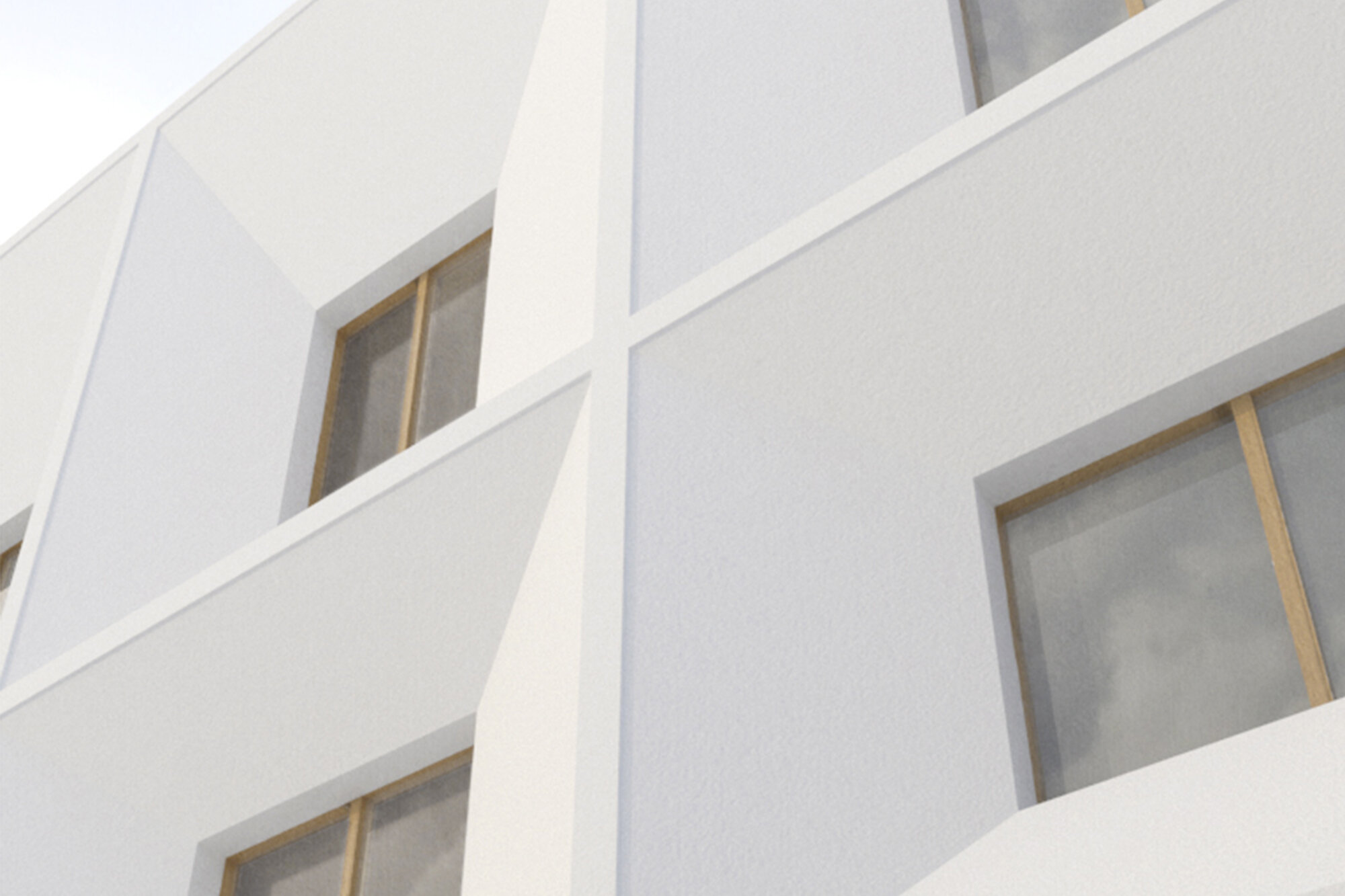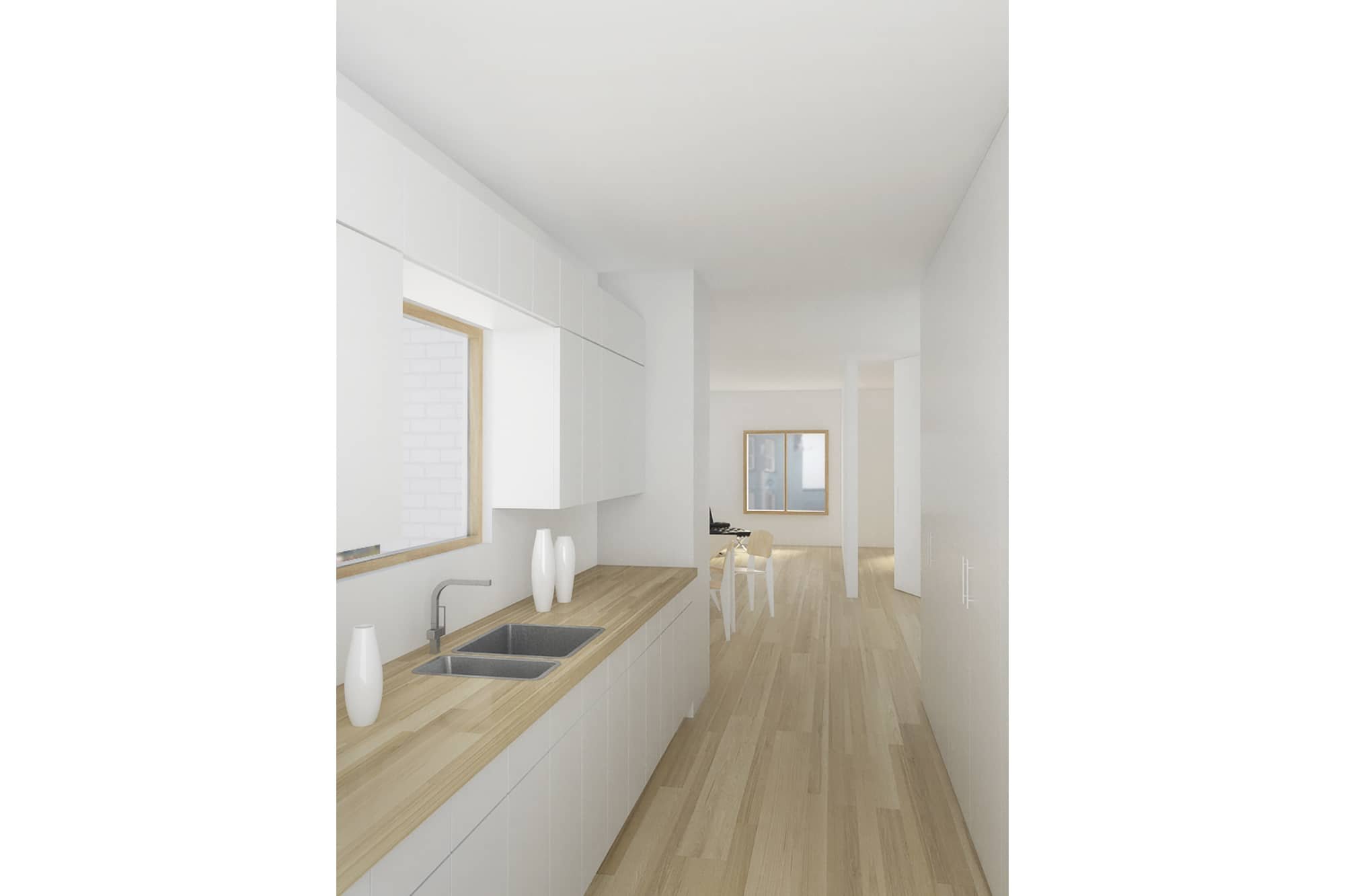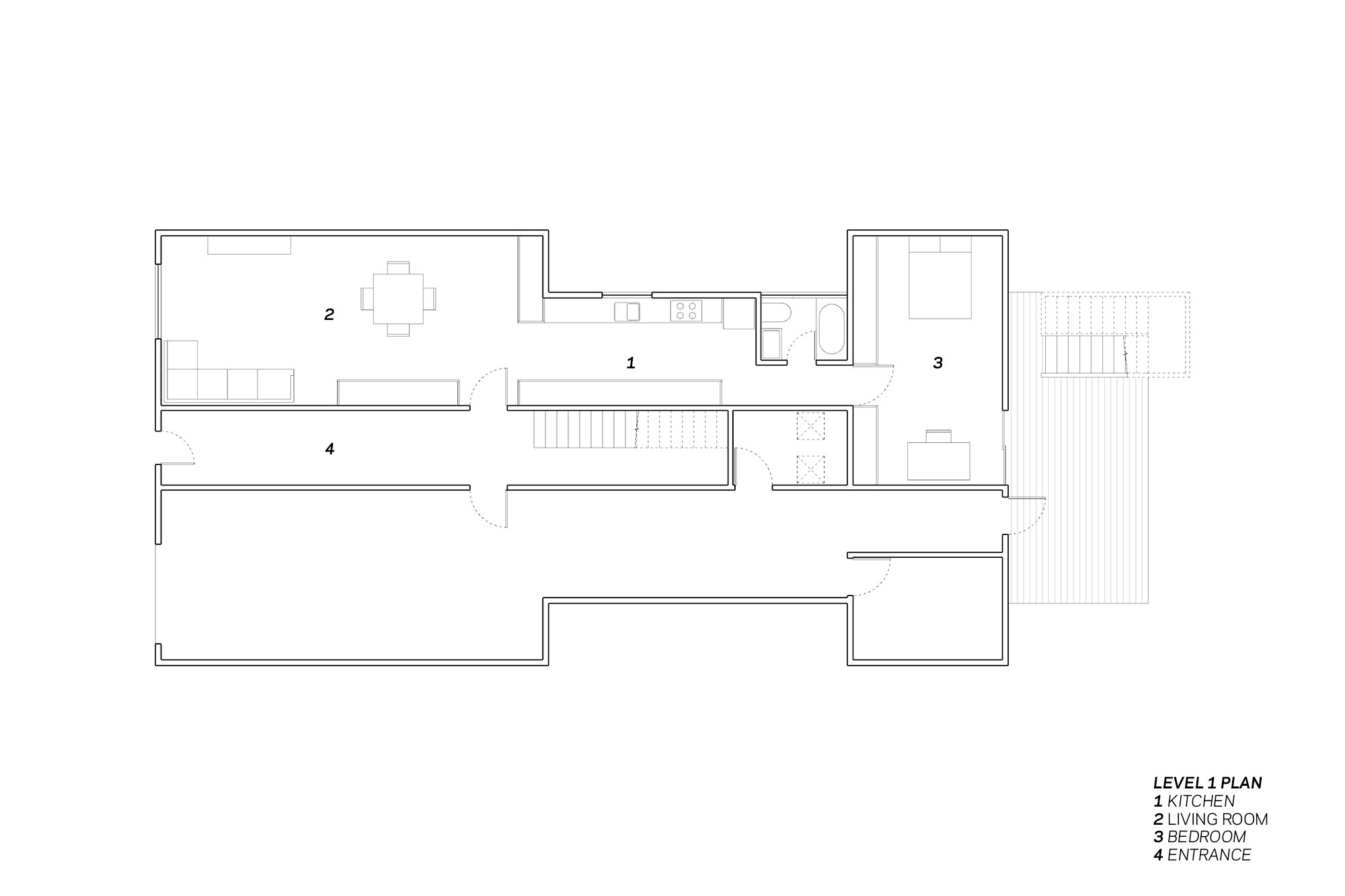Capp Street Apartments
Text.
MAS performed a feasibility study exploring the development potential for an existing parking lot in San Francisco. The concept stacks three residential units, each with galley kitchens and living rooms facing the street, and wraps the simple form in an articulated facade that recalls the neighborhood’s familiar bay windows.
Data.
Location
San Francisco, CA
Area
8,000 sq.ft.
Units
6
Stories
4
Project Team
Leanne Nagata, Claudio Martonffy






